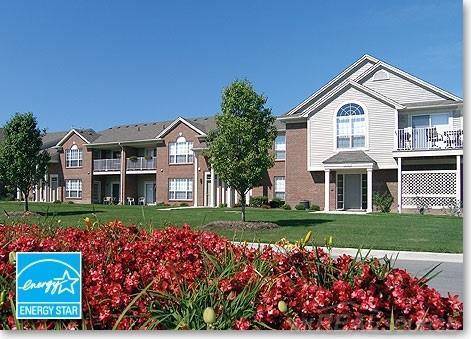For more information regarding the value of a property, please contact us for a free consultation.
28346 ADLER PARK DRIVE SOUTH Chesterfield Twp, MI 48051
Want to know what your home might be worth? Contact us for a FREE valuation!

Our team is ready to help you sell your home for the highest possible price ASAP
Key Details
Sold Price $129,470
Property Type Condo
Sub Type Raised Ranch
Listing Status Sold
Purchase Type For Sale
Square Footage 1,332 sqft
Price per Sqft $97
Subdivision Northpointe Village Chesterfield Co
MLS Listing ID 58031296779
Sold Date 12/16/16
Style Raised Ranch
Bedrooms 2
Full Baths 2
Construction Status Quick Delivery Home
HOA Fees $125/mo
HOA Y/N yes
Year Built 2015
Annual Tax Amount $1,039
Property Sub-Type Raised Ranch
Source MiRealSource
Property Description
IMMEDIATE OCCUPANCY! NEW CONSTRUCTION CONDOMINIUM WITH 2 BEDROOMS AND 2 FULL BATHS IN NORTHPOINTE VILLAGE. CATHEDRAL CEILING IN LIVING ROOM WITH FIREPLACE. WALK-IN CLOSET IN MASTER BEDROOM. KITCHEN WITH EXTENDED SNACK BAR AND PANTRY. ATTACHED ONE-CAR GARAGE. ALL APPLIANCES AND WINDOW BLINDS INCLUDED. ASK SALES REPRESENTATIVE ABOUT SPECIAL BUILDER INCENTIVE.
Location
State MI
County Macomb
Area Chesterfield Twp
Direction ON EAST SIDE OF GRATIOT, N OF 23 MILE RD
Rooms
Other Rooms Dining Room
Kitchen Dishwasher, Disposal, Dryer, Microwave, Oven, Range/Stove, Refrigerator, Washer
Interior
Interior Features High Spd Internet Avail, Intercom
Heating Forced Air
Cooling Central Air
Fireplaces Type Gas
Fireplace yes
Appliance Dishwasher, Disposal, Dryer, Microwave, Oven, Range/Stove, Refrigerator, Washer
Heat Source Natural Gas
Exterior
Exterior Feature Pool Community
Parking Features Attached
Garage Description 1 Car
Porch Porch
Road Frontage Paved
Garage yes
Private Pool Yes
Building
Foundation Slab
Sewer Public Sewer (Sewer-Sanitary)
Water Public (Municipal)
Architectural Style Raised Ranch
Level or Stories 1 Story Up
Structure Type Brick,Vinyl
Construction Status Quick Delivery Home
Schools
School District Lanse Creuse
Others
Tax ID 0917402246
Ownership Short Sale - No,Private Owned
Acceptable Financing Cash, Conventional, FHA, VA
Listing Terms Cash, Conventional, FHA, VA
Financing Cash,Conventional,FHA,VA
Read Less

©2025 Realcomp II Ltd. Shareholders
Bought with Community Choice Realty Inc

