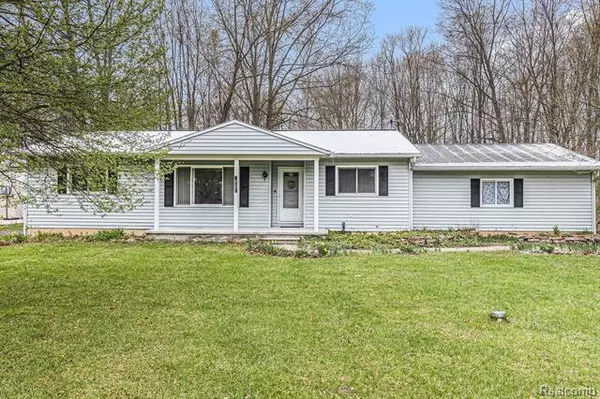For more information regarding the value of a property, please contact us for a free consultation.
638 FOXFIRE Drive Marion Twp, MI 48843
Want to know what your home might be worth? Contact us for a FREE valuation!

Our team is ready to help you sell your home for the highest possible price ASAP
Key Details
Property Type Single Family Home
Sub Type Modular Home,Ranch
Listing Status Sold
Purchase Type For Sale
Square Footage 1,344 sqft
Price per Sqft $225
Subdivision Foxcroft
MLS Listing ID 20230029493
Sold Date 05/24/23
Style Modular Home,Ranch
Bedrooms 3
Full Baths 2
Construction Status Platted Sub.
HOA Y/N no
Year Built 1989
Annual Tax Amount $2,143
Lot Size 0.880 Acres
Acres 0.88
Lot Dimensions 122.00 x 314.00
Property Sub-Type Modular Home,Ranch
Source Realcomp II Ltd
Property Description
Well designed ranch home located mere miles near downtown Howell with easy expressway access. Foxcroft Subdivision is a mature, quiet sub on a dead end street. Offers new owners a large country appeal. Included in the sale is an adjacent vacant lot (ID#4710-02-101-022 Outlot B). Extends property to 1.35 acres! This home has been well cared for by owner. Situated near cul-de-sac end of Foxfire Drive. Low traffic, quiet, private setting. Deck off Dining Room with Sliding Glass Door. Owner wishes to give $4000 allowance for upgrades at closing. Hard to find property being so close to city amenities without the city taxes, while maintaining a true country charm with large wooded backyard.
Location
State MI
County Livingston
Area Marion Twp
Direction S on Mason Street West from Michigan Avenue, South on Foxfire
Rooms
Basement Unfinished
Kitchen Dishwasher, Disposal, Dryer, Free-Standing Electric Range, Free-Standing Refrigerator, Washer
Interior
Interior Features 100 Amp Service, High Spd Internet Avail, Water Softener (owned)
Hot Water Natural Gas
Heating Forced Air
Cooling Central Air
Fireplace no
Appliance Dishwasher, Disposal, Dryer, Free-Standing Electric Range, Free-Standing Refrigerator, Washer
Heat Source Natural Gas
Laundry 1
Exterior
Parking Features Attached
Garage Description 2.5 Car
Roof Type Asphalt
Porch Porch - Covered, Deck, Porch
Road Frontage Paved
Garage yes
Private Pool No
Building
Lot Description Dead End Street
Foundation Basement
Sewer Septic Tank (Existing)
Water Well (Existing)
Architectural Style Modular Home, Ranch
Warranty No
Level or Stories 1 Story
Structure Type Vinyl
Construction Status Platted Sub.
Schools
School District Howell
Others
Pets Allowed Cats OK, Dogs OK
Tax ID 1002101011
Ownership Short Sale - No,Private Owned
Acceptable Financing Cash, Conventional
Listing Terms Cash, Conventional
Financing Cash,Conventional
Read Less

©2025 Realcomp II Ltd. Shareholders
Bought with Preview Properties PC
GET MORE INFORMATION


