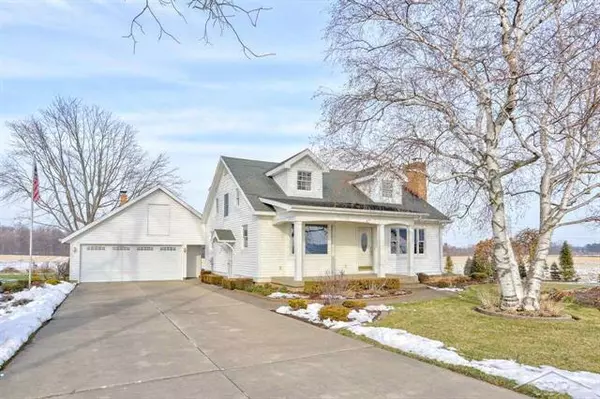For more information regarding the value of a property, please contact us for a free consultation.
12925 E CURTIS RD Frankenmuth Twp, MI 48734
Want to know what your home might be worth? Contact us for a FREE valuation!

Our team is ready to help you sell your home for the highest possible price ASAP
Key Details
Property Type Single Family Home
Sub Type Cape Cod
Listing Status Sold
Purchase Type For Sale
Square Footage 2,024 sqft
Price per Sqft $157
MLS Listing ID 61050033110
Sold Date 02/22/21
Style Cape Cod
Bedrooms 3
Full Baths 2
HOA Y/N no
Year Built 1955
Annual Tax Amount $3,096
Lot Size 0.560 Acres
Acres 0.56
Lot Dimensions 110x220
Property Sub-Type Cape Cod
Source Saginaw Board of REALTORS
Property Description
This beautifully landscaped and impeccable 2 story, 2024 sq. ft., 3 bdrm, 2 bath, Cape Cod home of exceptional quality is close to town but perfectly situated in a beautiful country setting. You will love the versatile floor plan, the amount of storage and the many custom features that this home offers such as the covered front porch, the updated kitchen, the living room with fireplace, the large family room that can double as a first-floor bedroom and a finished basement with rec room and office. There is a full basement with workshop underneath the two-car garage that also has a 29 ft covered porch overlooking the parklike back yard that includes a playhouse with zipline, a firepit, a landscaped picnic area and an additional 44x22 garage with loft. This home has so many special features that you will want to see it for yourself! Frankenmuth Schools.
Location
State MI
County Saginaw
Area Frankenmuth Twp
Rooms
Other Rooms Bedroom - Mstr
Basement Daylight, Finished
Kitchen Dryer, Microwave, Range/Stove, Refrigerator, Washer
Interior
Interior Features Egress Window(s), High Spd Internet Avail, Water Softener (owned)
Hot Water Electric, LP Gas/Propane
Heating Forced Air
Cooling Attic Fan, Central Air
Fireplaces Type Gas
Fireplace yes
Appliance Dryer, Microwave, Range/Stove, Refrigerator, Washer
Heat Source LP Gas/Propane
Exterior
Parking Features Detached, Door Opener, Electricity, Workshop
Garage Description 2 Car
Porch Patio, Porch
Road Frontage Paved
Garage yes
Private Pool No
Building
Foundation Basement
Sewer Septic-Existing
Water Well-Existing
Architectural Style Cape Cod
Level or Stories 1 1/2 Story
Additional Building Pole Barn
Structure Type Vinyl
Schools
School District Frankenmuth
Others
Tax ID 14116254006000
SqFt Source Appraisal
Acceptable Financing Cash, Conventional
Listing Terms Cash, Conventional
Financing Cash,Conventional
Read Less

©2025 Realcomp II Ltd. Shareholders
Bought with REMAX Right Choice
GET MORE INFORMATION




