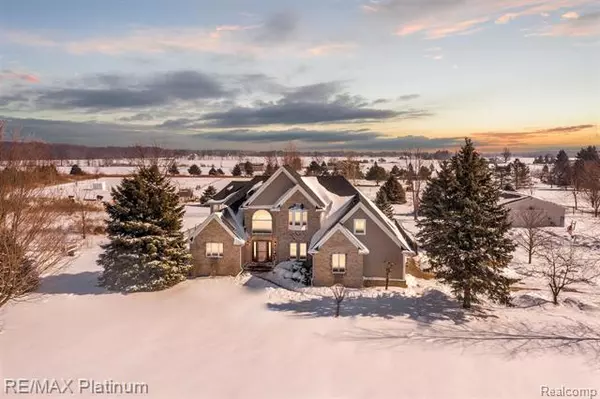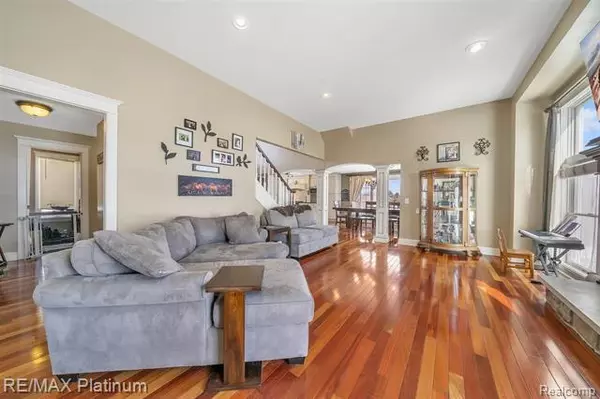For more information regarding the value of a property, please contact us for a free consultation.
2056 N DUFFIELD RD Clayton Twp, MI 48433
Want to know what your home might be worth? Contact us for a FREE valuation!

Our team is ready to help you sell your home for the highest possible price ASAP
Key Details
Property Type Single Family Home
Sub Type Contemporary
Listing Status Sold
Purchase Type For Sale
Square Footage 2,700 sqft
Price per Sqft $175
MLS Listing ID 2210011333
Sold Date 03/22/21
Style Contemporary
Bedrooms 4
Full Baths 2
Half Baths 1
HOA Y/N no
Year Built 1993
Annual Tax Amount $5,652
Lot Size 10.040 Acres
Acres 10.04
Lot Dimensions 531x791x790x531
Property Sub-Type Contemporary
Source Realcomp II Ltd
Property Description
ELEGANT COUNTRY HOME ON 10 ACRES! This 2,700 SQFT home features 4 beds, 2.1 baths, Brazilian hardwood floors, a chef's kitchen with granite countertops and stainless steel appliances. Open floor plan is great for entertaining. Master suite features a sitting area overlooking property; master bath has double vanity granite sink, jetted tub and castle stone floors and walls in walk-in shower. Home features an upstairs laundry room but has the option for main floor hook up as well.Take a tour outside and find a heated inground pool, pond and walking paths. Property also has a large pole barn (30x40), pool utility shed, horse lean-tos and six raised garage beds! This home is perfect for country living, see it soon before it's gone!
Location
State MI
County Genesee
Area Clayton Twp
Direction North on 13 to east on Beecher to Duffield
Rooms
Other Rooms Bedroom - Mstr
Basement Partially Finished, Unfinished
Kitchen Stainless Steel Appliance(s)
Interior
Interior Features Cable Available, High Spd Internet Avail, Jetted Tub, Water Softener (owned)
Hot Water Electric, LP Gas/Propane
Heating Forced Air
Cooling Ceiling Fan(s), Central Air
Fireplaces Type Gas
Fireplace yes
Appliance Stainless Steel Appliance(s)
Heat Source LP Gas/Propane
Laundry 1
Exterior
Exterior Feature BBQ Grill, Fenced, Outside Lighting, Pool - Inground
Parking Features Attached, Door Opener, Side Entrance
Garage Description 2 Car
Waterfront Description Pond
Roof Type Asphalt
Road Frontage Gravel
Garage yes
Private Pool Yes
Building
Lot Description Level
Foundation Basement
Sewer Septic-Existing
Water Well-Existing
Architectural Style Contemporary
Warranty No
Level or Stories 2 Story
Additional Building Horse Barn, Kennel, Pole Barn, Second Garage, Shed
Structure Type Brick,Vinyl
Schools
School District Flushing
Others
Pets Allowed Yes
Tax ID 0405300011
Ownership Private Owned,Short Sale - No
Acceptable Financing Cash, Conventional, FHA, VA
Listing Terms Cash, Conventional, FHA, VA
Financing Cash,Conventional,FHA,VA
Read Less

©2025 Realcomp II Ltd. Shareholders
Bought with RE/MAX Platinum
GET MORE INFORMATION




