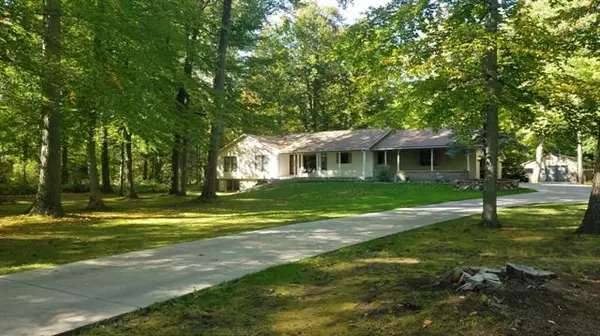For more information regarding the value of a property, please contact us for a free consultation.
2855 Crockery Shores Road Chester Twp, MI 49318
Want to know what your home might be worth? Contact us for a FREE valuation!

Our team is ready to help you sell your home for the highest possible price ASAP
Key Details
Property Type Single Family Home
Sub Type Ranch
Listing Status Sold
Purchase Type For Sale
Square Footage 1,916 sqft
Price per Sqft $193
MLS Listing ID 65020042623
Sold Date 05/14/21
Style Ranch
Bedrooms 6
Full Baths 3
Half Baths 1
HOA Y/N no
Year Built 1992
Annual Tax Amount $3,150
Lot Size 1.980 Acres
Acres 1.98
Lot Dimensions 145x597.15x145x604.02
Property Sub-Type Ranch
Source Greater Regional Alliance of REALTORS®
Property Description
Nice 6 bedroom, 3.5 bath, 3150 Sq ft. Ranch home situated on a gorgeous secluded mature wooded 1.98 acre lot on Crockery Shores rd across the street from Crockery Lake. Main floor features 3 bedrooms, ( Master suite included with private bath and sliders to a covered private screened deck), additional main floor 1.5 bath, kitchen with updated appliances, granite counter tops, snack bar, living room with fireplace with sliders to a large entertainment deck, main floor laundry, dining area and more... Finished basement includes 3 additional bedrooms, full bath, large family room, work shop with walk in closet and more... Some of the updates include newer roof, Washer, Dryer, Furnace, Water heater, Screens, multiple motion lights etc.. Large yard with Deck and Patio area, aggravate firepitetc... Home features Large 2 stall attached garage, extra deep with storage area, also additional 24x52 Heated building/Garage with 220V (Currently being used as a recording studio)
Location
State MI
County Ottawa
Area Chester Twp
Direction N to 13 Mile rd, W to 16th AVE, N to Hoover, W to 24th Ave, S to Crockery, W
Rooms
Basement Daylight
Kitchen Dishwasher, Dryer, Microwave, Range/Stove, Refrigerator, Washer
Interior
Interior Features Jetted Tub, Cable Available
Hot Water Natural Gas
Heating Forced Air
Fireplaces Type Gas
Fireplace yes
Appliance Dishwasher, Dryer, Microwave, Range/Stove, Refrigerator, Washer
Heat Source Natural Gas
Exterior
Parking Features Attached
Garage Description 2 Car
Roof Type Composition
Porch Deck, Patio
Road Frontage Paved
Garage yes
Private Pool No
Building
Lot Description Wooded
Foundation Basement
Sewer Septic Tank (Existing)
Water Well (Existing)
Architectural Style Ranch
Level or Stories 1 Story
Structure Type Brick,Vinyl
Schools
School District Ravenna
Others
Tax ID 700116200035
Acceptable Financing Cash, Conventional
Listing Terms Cash, Conventional
Financing Cash,Conventional
Read Less

©2025 Realcomp II Ltd. Shareholders
Bought with @HomeRealty
GET MORE INFORMATION


