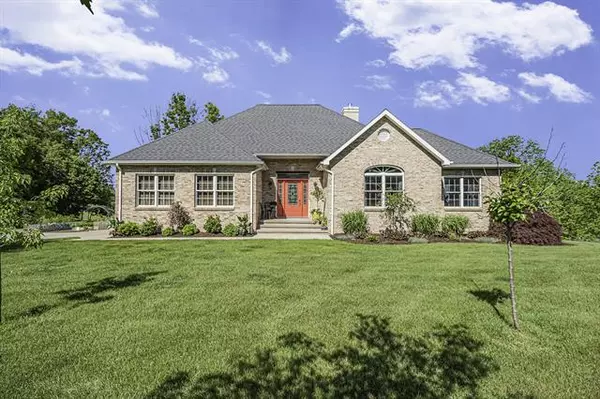For more information regarding the value of a property, please contact us for a free consultation.
9821 16 Mile Road NE Modifier: B Spencer Twp, MI 49319
Want to know what your home might be worth? Contact us for a FREE valuation!

Our team is ready to help you sell your home for the highest possible price ASAP
Key Details
Property Type Single Family Home
Sub Type Contemporary
Listing Status Sold
Purchase Type For Sale
Square Footage 1,746 sqft
Price per Sqft $383
MLS Listing ID 65022022149
Sold Date 07/29/22
Style Contemporary
Bedrooms 4
Full Baths 3
HOA Y/N no
Year Built 2005
Annual Tax Amount $6,120
Lot Size 14.760 Acres
Acres 14.76
Lot Dimensions 567x1075x631x555x63x522
Property Sub-Type Contemporary
Source Greater Regional Alliance of REALTORS®
Property Description
Come check out this Freshly updated 4 Bedroom, 3 Bathroom home on 15 Acres. Currently set up for livestock. Newer Kitchen with built in Double oven and appliances. Open living area with fireplace. Slider to new composite deck with built in grill overlooking the back pasture. Inground swimming pool and hot tub. Finished walk out basement, features a Family Room, Rec Room, Summer Kitchen, Bedroom/bath and a second laundry. Large 36x48 heated pole barn for storing your toys or RV. Underground Sprinkling, manicured grounds with garden area. Many updates completed over the past couple of years, Home Warranty too. Highest and Best Due Saturday June 11 at 1 PM.
Location
State MI
County Kent
Area Spencer Twp
Direction M 57 ( 14 Mile Rd) to Harvard N to 16 Mile Rd W to Home or E of Pine Lake Rd on 16 Mile Rd.
Rooms
Basement Walkout Access
Kitchen Cooktop, Dishwasher, Dryer, Refrigerator, Washer
Interior
Interior Features Water Softener (owned), Other, Wet Bar, Cable Available
Heating Forced Air, Other
Cooling Ceiling Fan(s)
Fireplaces Type Gas
Fireplace yes
Appliance Cooktop, Dishwasher, Dryer, Refrigerator, Washer
Heat Source LP Gas/Propane, Wood
Exterior
Exterior Feature Spa/Hot-tub, Fenced, Pool - Inground
Parking Features Door Opener, Attached
Garage Description 2 Car
Porch Deck, Patio, Porch
Road Frontage Paved
Garage yes
Private Pool Yes
Building
Lot Description Hilly-Ravine, Sprinkler(s)
Sewer Septic Tank (Existing)
Water Well (Existing)
Architectural Style Contemporary
Warranty Yes
Level or Stories 1 Story
Additional Building Pole Barn
Structure Type Brick,Vinyl
Schools
School District Cedar Springs
Others
Tax ID 410431300039
Acceptable Financing Cash, Conventional, FHA, VA
Listing Terms Cash, Conventional, FHA, VA
Financing Cash,Conventional,FHA,VA
Read Less

©2025 Realcomp II Ltd. Shareholders
Bought with Ensley Real Estate
GET MORE INFORMATION


