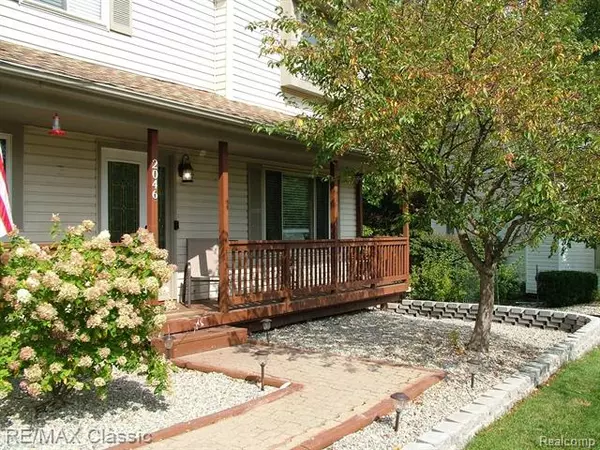For more information regarding the value of a property, please contact us for a free consultation.
2046 Somerville CRT Oxford Twp, MI 48371
Want to know what your home might be worth? Contact us for a FREE valuation!

Our team is ready to help you sell your home for the highest possible price ASAP
Key Details
Property Type Single Family Home
Sub Type Colonial
Listing Status Sold
Purchase Type For Sale
Square Footage 1,510 sqft
Price per Sqft $192
Subdivision Oxford Woods Sub No 3
MLS Listing ID 2200080631
Sold Date 11/10/20
Style Colonial
Bedrooms 3
Full Baths 2
Half Baths 1
Construction Status Platted Sub.
HOA Y/N no
Year Built 1991
Annual Tax Amount $3,421
Lot Size 0.290 Acres
Acres 0.29
Lot Dimensions 86x145
Property Sub-Type Colonial
Source Realcomp II Ltd
Property Description
This Stunning home nestled in a private cu1-de-sac setting backing to woods will astonish you! Over $40,000 dollars in recent updates*Gorgeous new kitchen cabinets, countertops, backsplash, stainless steel appliances(2015/16)*Beautiful fireplace in large Living Room with doorwall to private deck*New Pergo flooring in main floor, trim,& recessed lighting (2020)*Recessed crown molding & tray lighting in master bedroom*Finished walk-out basement set up for home theater/additional space for entraining with new carpet throughout main basement area (2017)*New furnace & A/C(2018)*New flooring, walls, custom cabinets, & pantry cabinets in laundry room (2020)* Reinsulated attic to R-49 (2018)*Fully insulated walls & ceiling of garage, sheathed walls & ceiling, attic ladder installed, with attic storage, & updated electrical with 220 outlets (2017)* Wi-Fi touch screen sprinkler system controller, next doorbell, programable thermostat*New water softener(2017)*Please see additional updates sheet*
Location
State MI
County Oakland
Area Oxford Twp
Direction Take Lapeer Road head West on Drahner than South onto Sommerville Drive go right to Court
Rooms
Other Rooms Kitchen
Basement Finished
Kitchen Dishwasher, Disposal, Microwave, Free-Standing Gas Oven, Free-Standing Refrigerator, Stainless Steel Appliance(s)
Interior
Interior Features Cable Available, High Spd Internet Avail, Humidifier, Programmable Thermostat, Water Softener (owned)
Hot Water Natural Gas
Heating Forced Air
Cooling Ceiling Fan(s), Central Air
Fireplaces Type Natural
Fireplace yes
Appliance Dishwasher, Disposal, Microwave, Free-Standing Gas Oven, Free-Standing Refrigerator, Stainless Steel Appliance(s)
Heat Source Natural Gas
Exterior
Exterior Feature Outside Lighting
Parking Features Attached, Direct Access, Door Opener, Electricity, Side Entrance
Garage Description 2 Car
Roof Type Asphalt
Porch Deck, Patio, Porch - Covered, Porch - Enclosed
Road Frontage Paved
Garage yes
Private Pool No
Building
Lot Description Hilly-Ravine, Wooded
Foundation Basement
Sewer Sewer-Sanitary
Water Community
Architectural Style Colonial
Warranty No
Level or Stories 2 Story
Additional Building Shed
Structure Type Vinyl,Wood
Construction Status Platted Sub.
Schools
School District Oxford
Others
Tax ID 0433152016
Ownership Private Owned,Short Sale - No
Acceptable Financing Cash, Conventional, FHA, VA
Rebuilt Year 2019
Listing Terms Cash, Conventional, FHA, VA
Financing Cash,Conventional,FHA,VA
Read Less

©2025 Realcomp II Ltd. Shareholders
Bought with Good Company
GET MORE INFORMATION




