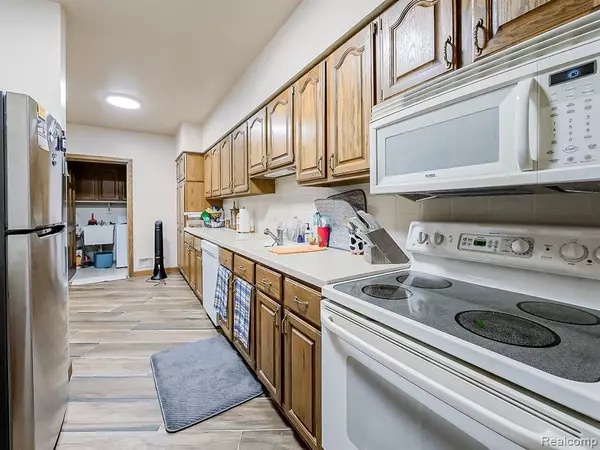43100 12 Oaks Crescent Drive 5011 Novi, MI 48377
UPDATED:
Key Details
Property Type Condo
Sub Type High Rise
Listing Status Active
Purchase Type For Sale
Square Footage 2,091 sqft
Price per Sqft $133
Subdivision The Enclave Occpn 933
MLS Listing ID 20251013011
Style High Rise
Bedrooms 2
Full Baths 2
HOA Fees $650/mo
HOA Y/N yes
Year Built 1984
Annual Tax Amount $3,947
Property Sub-Type High Rise
Source Realcomp II Ltd
Property Description
Location
State MI
County Oakland
Area Novi Twp
Direction South of 12 Oaks Mall & East of Novi Rd.
Rooms
Kitchen Dishwasher, Disposal, Dryer, Exhaust Fan
Interior
Interior Features Smoke Alarm, Circuit Breakers, Fire Sprinkler, Indoor Pool, Other
Heating Forced Air
Fireplace no
Appliance Dishwasher, Disposal, Dryer, Exhaust Fan
Heat Source Natural Gas
Exterior
Exterior Feature Club House, Grounds Maintenance, Lighting, Pool – Community
Parking Features Electricity, Detached
Garage Description 1 Car
Roof Type Asphalt,Rubber
Accessibility Accessible Bedroom, Accessible Closets, Accessible Hallway(s), Accessible Kitchen
Porch Patio
Road Frontage Paved, Private
Garage yes
Private Pool Yes
Building
Lot Description Gated Community
Foundation Slab
Sewer Public Sewer (Sewer-Sanitary)
Water Public (Municipal)
Architectural Style High Rise
Warranty No
Level or Stories 1 Story
Structure Type Brick
Schools
School District Walled Lake
Others
Pets Allowed Call, Yes
Tax ID 2214251019
Ownership Short Sale - No,Private Owned
Acceptable Financing Cash, Conventional, FHA, VA
Listing Terms Cash, Conventional, FHA, VA
Financing Cash,Conventional,FHA,VA




