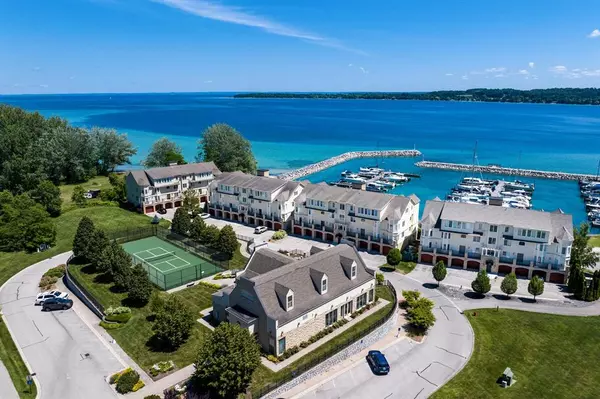712 Dockside Circle G-4 Suttons Bay Twp, MI 49682
UPDATED:
Key Details
Property Type Condo
Sub Type Contemporary,Ranch
Listing Status Active
Purchase Type For Sale
Square Footage 2,160 sqft
Price per Sqft $405
Subdivision Bay View Condominium
MLS Listing ID 78080060012
Style Contemporary,Ranch
Bedrooms 3
Full Baths 3
HOA Fees $8,000/ann
HOA Y/N yes
Year Built 2005
Property Sub-Type Contemporary,Ranch
Source Aspire North REALTORS®
Property Description
Location
State MI
County Leelanau
Area Suttons Bay Twp
Body of Water Suttons Bay
Rooms
Basement Other
Kitchen Dishwasher, Dryer, Microwave, Oven, Range/Stove, Refrigerator, Washer
Interior
Interior Features Other
Hot Water Natural Gas
Heating Forced Air
Cooling Ceiling Fan(s), Central Air
Fireplaces Type Gas
Fireplace yes
Appliance Dishwasher, Dryer, Microwave, Oven, Range/Stove, Refrigerator, Washer
Heat Source Propane
Exterior
Exterior Feature Spa/Hot-tub, Tennis Court, Pool – Community
Parking Features Attached
Garage Description 1 Car
Waterfront Description Shared Water Frontage,Water Front,Lake/River Priv
Water Access Desc All Sports Lake,Dock Facilities
Porch Balcony, Porch
Road Frontage Private
Garage yes
Private Pool Yes
Building
Lot Description Water View, Sprinkler(s), Hilly-Ravine
Foundation Slab
Sewer Shared Septic (Common)
Water Public (Municipal)
Architectural Style Contemporary, Ranch
Level or Stories 1 Story
Additional Building Other, Garage
Structure Type Stone,Wood
Schools
School District Suttons Bay
Others
Pets Allowed Yes
Tax ID 1004320104900
Ownership Private Owned
Acceptable Financing Cash, Conventional, FHA, VA
Listing Terms Cash, Conventional, FHA, VA
Financing Cash,Conventional,FHA,VA
Virtual Tour https://tours.bluelavamedia.com/s/idx/286262




